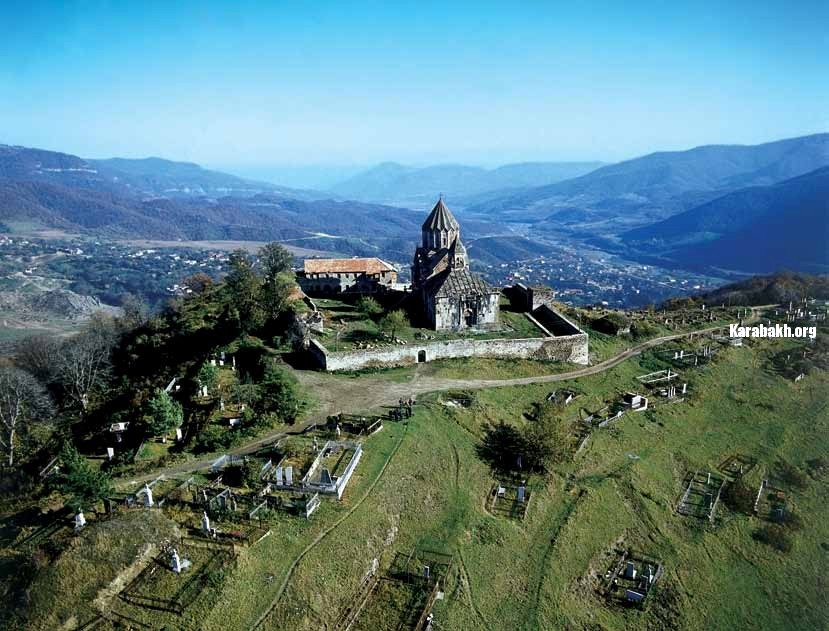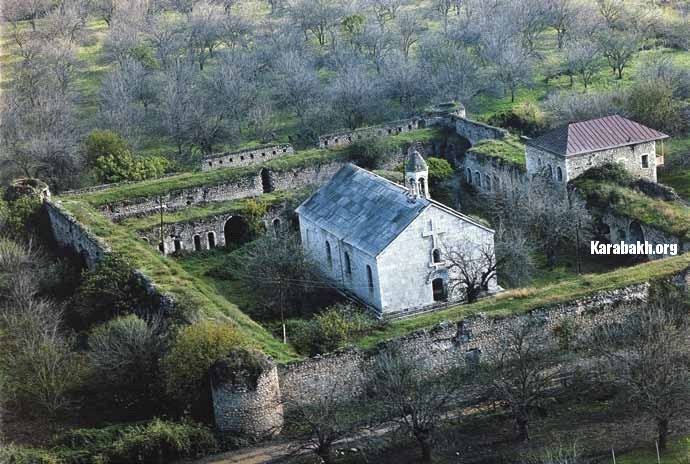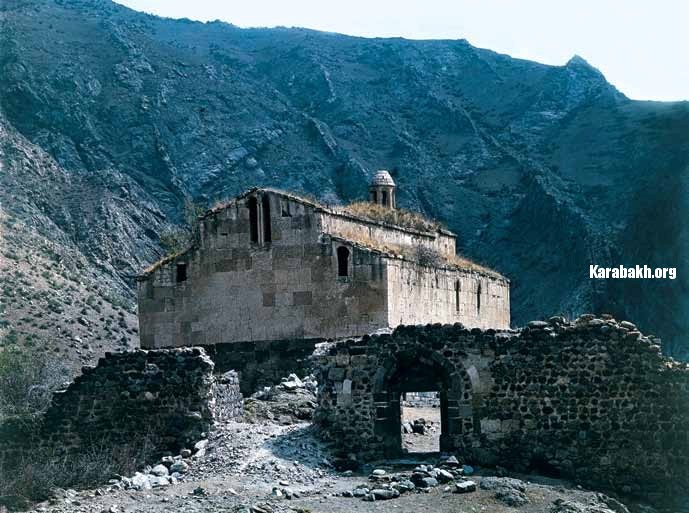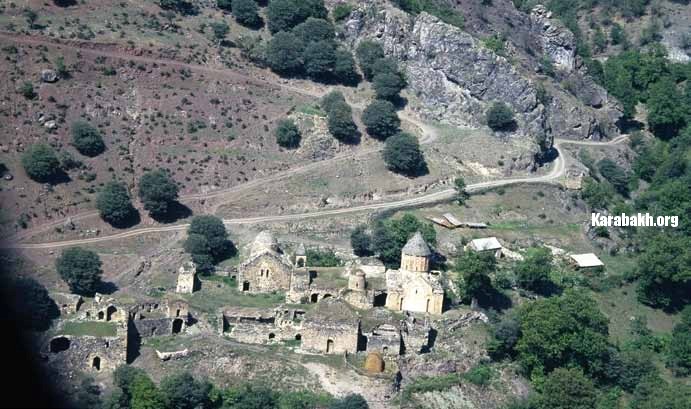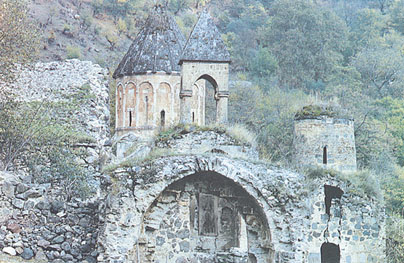The architectural heritage of Azerbaijan, including Karabakh, has become one of the memory forms of its autochthons. Thanks to this, the country’s architecture permanently expands the values society possesses as a social organism. Monuments of Azerbaijan’s material culture are an illustration of the fact that great architectural masterpieces are not so much the result of individual work as they are a product of the entire society, the result of creative efforts of many people.
Karabakh architecture deserves special mention. While reviewing the development of architecture in this historical region of Azerbaijan, we should point to the fact that it covered a large area. Karabakh’s ancient land was a centre of civilization not only for Azerbaijan but also for the entire Caucasus and beyond. The architecture of a significant artistic and historical value evolved here for millennia.
The exceptionally favourable natural and geographic conditions of Karabakh preconditioned the development of farming and cattle breeding. Numerous settlements were established here which eventually transformed into large and well-fortified cities linked to many countries of the East and West by caravan roads. The natural wealth of the Karabakh land and the abundance of construction materials facilitated extensive landscaping work in ancient cities. Various natural rocks and clay led to the development and spread of several construction methods and architectural forms, which played a major role in the subsequent development of construction art.
Karabakh’s architectural monuments, partially preserved or lying in ruins, represent invaluable factual evidence of people’s rock chronicles. These monuments provide the opportunity for ascertaining the peculiarities and specificity of construction methods and techniques, compositional solutions, architectural forms, thus establishing the identity of Karabakh’s architecture and its place in the history of Azerbaijani architecture.
Back at the dawn of the of the 20th century Academician N. Vavilov characterized the spread of ancient centers of cultivated plants and established their role in the history of mankind. In essence, N. Vavilov wrote, only a narrow strip of land played an enormous part in the development of mankind. The territory of historical Azerbaijan is one of such centers [ref]V. Vavilov, Origin centers of cultivated plants. Works on applied botany and selection, L., 1926, Vol. 16, part 2[/ref]. Subsequent researches fully confirmed both the general conclusions of the scholar and his separation of specific early agricultural centers [ref]G. Mellart, Ancient civilizations of the Middle East, M., 1982[/ref].
The appearance of long-term resident settlements may be viewed as a beginning of human architectural and construction activities based on a consistent organisation of the habitat, reasonable and task-specific use of construction materials and structures.
Ancient settlements emerged in Karabakh in the Neolithic era. The discovery and interpretation of ancient settlements shed light on the earlier stages in the development of architecture and the cultural identity of the settled agricultural society which evolved in the 5th-3rd centuries BC.
Karabakh’s Neolithic monuments have a lot in common and perhaps even the same roots with Northern Mesopotamia.
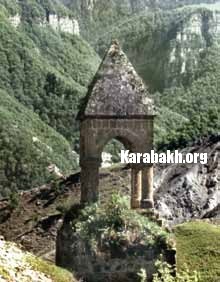
The architectural and archaeological researches of Ilanlitepe, Chalagantepe and Kamiltepe (Agdam District) settlements of Karabakh have revealed stratified occupation layers, which has significantly enriched the database for studying the Neolithic culture of Azerbaijan. These settlements are evidence of the great skill with which ancient architects and construction workers erected their buildings. Karabakh’s first settlements did not have defence fortifications. Such settlements were inhabited not by farmers but by hunters.
However, in the period of transition from Neolithic to the Bronze ages fortified settlements started emerging in Karabakh: Garakepektepe (Fizuli District) and Uzerliktepe (Agdam District) [ref]M. Useynov, L. Bretaninskiy, A. Salamzade, History of Azerbaijani Architecture, M., 1963; O. Abibullayev, Studying the Kultepe Hill, Works of the Institute of History and Philosophy of the Azerbaijan Academy of Sciences, Vol. 9; V. Kerimov, Early Agricultural Architecture on the territory of Azerbaijan, Baku, 1989[/ref].
A cluster of houses was surrounded by a fortress wall. This is evidence of strong cultural and economic relations of local tribes with countries of the Middle East in the Bronze and early Iron ages.
The start of the Bronze Age in Azerbaijan was marked by the major socioeconomic transformation that dramatically changed people’s lifestyle. The materials used in Bronze Age architecture point to the expanding relations between tribes and frequent military standoffs. Wars, as well as cattle-breeding and farming, became key activities and occupations for ancient tribes inhabiting Karabakh. This is confirmed by the remains of defensive structures around the settlements which quite often represent- ed formidable forts, e.g. settlements near the village of Khojali attributed to the 2nd millennium BC.
Monuments of Karabakh’s defensive architecture suggest that such structures were strategically located in places of troop concentrations to prevent enemy incursions.
Uzerliktepe (Agdam District), a structure dating back to the 2nd century BC, is one of Karabakh’s earliest Bronze Age monuments. It fact, it can serve as a reference standard for the period under examination. The presence of raw blocks on the ground floors of buildings is evidence of the socio-economic situation and the high level of culture in the Bronze epoch [ref] V. Kerimov, Azerbaijan’s defence structures, Baku, 1998[/ref].
Of the fortresses discovered in Karabakh, particularly remarkable have been Aladag, Galali and Galatepe. They are attributed to the 1st millennium BC (Gubatli District). These are neck-shaped fortresses that became more diverse in subsequent periods. An overview of the development of design techniques shows that the evolution of such techniques was preconditioned not so much by the diversity of social conditions but by the changes brought about by the overall development of the military and engineering art.
In the late 1st millennium BC, Azerbaijan experienced a transition from archaic architectural forms that used to express the ideas of despotic Eastern states to new ideological concepts of “Hellenistic powers”. New town planning techniques were observed now. The Hellenistic period includes the Shergala settlement (1st century BC – 1st century AD) and the Partav fortress (3rd century AD) in Barda District. Town-planning traditions of Karabakh’s defensive architecture of the Hellenistic period carried on living in the feudal era as well. Also developed in Azerbaijan were the main principles of fortification architecture that formed the basis of architecture in subsequent centuries.
Written sources and archaeological materials point to the development of cities as centres of craft and trade in this period. Particularly active in Karabakh in this respect were Barda (Partav), Amaras, Khanakert (Khunarakent), Paytarakan and Beylagan. The development of these cities was marred by a fierce struggle against foreign invaders, first of all, the Byzantine Empire, Iran and Khazaria. After the fall of Kabala following a Khazar invasion, Barda (Partav) became the centre of the Caucasian Albania (G. Ahmedov, The medieval city of Beylakan, Baku, 1979; K. Mamedzade, Azerbaijan’s construction art, Baku, 1983).
First, a residency of Sassanid governors and then of the Alban Catholicos and prince, the city of Partav became the residency of Arab governors in the 8th century. Another large city of Karabakh is the fort city of Beylagan which emerged on the site of a more ancient settlement Paytakaran. The elaborate layout of the city’s walls connected with a system of ditches filled with water is evidence of a high level of defensive construction art.
The data on Karabakh’s architecture, as well as observations and conclusions made, provide a much broader picture of Azerbaijan’s medieval architecture. This is also important from the standpoint of studying the history of the country’s town-planning traditions.
A peculiar combination of traditional and newly-created architectural forms is manifested in the 12th century Gulistan (Goranboy District) and 11-12th century Giz Galasi fortresses (Jabrayil District). This is where ancient traditions of local architecture are combined with new types of structures in response to new requirements of society.
Twenty independent khanates emerged in Azerbaijan in the middle of the 18th century, including the khanates of Baku, Shirvan, Guba, Karabakh, Ganja, Sheki and Talysh. Such division did not contribute to the country’s overall development (Mirza Javanshir Karabakhskiy, The History of Karabakh, Baku, 1959).
Feudalists were largely preoccupied with strengthening the old and building new fort cities in which they established their own residencies. Thus, a new fort city of Shusha became the capital of the Karabakh khanate [ref]V. Potto, Monuments of the time when Russian rule was established in the Caucasus, First Edition, Tiflis, 1906; E. Avalov, The Architecture of Shusha, Baku, 1977; The History of Azerbaijan, vol. 1, Baku, 1958[/ref]. The appearance of Shusha is closely associated with the military and political situation in Azerbaijan in the mid-18th century. It was built by the founder of the Kara- bakh khanate, Panah Khan, as an unassailable fortress on a mountain. The almost vertical rocks served as boundaries of the fortress on three sides.
The fortress planning was carried out in two stages. The foundation of the fortress was designed at the first stage, while during the second, the construction was moved from the relatively quiet eastern section to the west which had a much rougher terrain. Most of the construction activities commenced under the rule of the son of Panah Khan, Ibrahim-Khalil Khan (1760-1806), who fortified the walls of the Shusha fortress. It is worth indicating that the Askeran fortress was erected by Ibra- him Khan’s brother, Mehrali Khan [ref]Ahmed-bek Javanshir, The History of the Karabakh khanate, Baku, 1961; P. Zubov, The Historical Caucasus novel. A Karabakh astrologist or the establishment of the Shusha fortress, St. Petersburg, 1834; V. Dorn, The Caspian, St. Petersburg, 1975; The Caucasian Calendar for 1855[/ref].
Major researches have been dedicated to studying Azerbaijani architecture in modern times. These researches have identified the main features of the formation and development of the country’s architecture and its unique national forms.
The evolution of Azerbaijan’s architecture represents a complete cycle which fits quite well into the development of the Near East and subsequently of Central Asia and Western Europe.
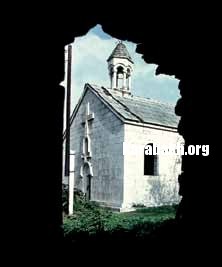
The architecture of Caucasian Albania is a link in this single process. Alban architectural monuments emerged as a visible expression of the people’s powerful creative potential. Every monument contains features characteristic of the epoch in which it was created. The monumental cult architecture of Caucasian Albania was noted for its uniqueness and identity, as is the case in other countries of the Christian world. It wasn’t like any other architecture. But at the same time, it was subordinated to the tendencies (development laws) we have been observing in other countries and regions.
Holding a special place in the Caucasian Albania architecture are the cult structures of Karabakh. Their appearance in this historical region meant that people’s religious beliefs had significantly strengthened. Therefore, cult structures acquired a certain social, political, cultural and ethnic function [ref]R. Geyushev, Christianity of Caucasian Albania, Baku, 1984; D. Akhundov, The Architecture of ancient and early medieval Azerbaijan, Baku, 1986; G. Mamedova, Cult architecture of Caucasian Albania, 1997[/ref].
Rectangular temples triggered the development of hall-vault churches. The performance of cult rituals necessitated the construction of domes, which led to the creation of central dome temples and basilicas.
Information about the construction of Christian cult structures in Karabakh is mainly preserved in Alban narrative sources, most notably “The History of the Country of Albania” by Moses of Kalankatuyk, the main reference on the history and architecture of Caucasian Albania.
The author dwells upon the first church built in Karabakh after Christianity was declared the state religion. This is how the Amaras temple emerged. Archaeological excavations have revealed that this is a three-aisled basilica. A chapel was built in the same monastery in the early 6th century during the times of Vachagan III [ref]R. Geyushev, Christianity of Caucasian Albania, Baku, 1984[/ref].
Another chapel of St. Panteleimon was built in Dutakan, the native village of King Vachagan III. Moses of Kalankatuyk suggests that Alban Catholicos Gregory built a church “in the great city of the Agvan rule, Tsri”. The historian also provides detailed information about the monasteries built by the great Alban prince Javanshir.
Describing the history of his country and the deeds of Alban kings and princes, Moses of Kalankatuyk pays special attention to their construction activities. Vachagan III alone built as many churches as there are days in a year. Also engaged in the construction of cult structures and landscaping were Alban princes. The wife of Prince Spram built a monastery and decorated it in a splendid manner.
One of the most important directions of Christian architecture in Karabakh was the rapid development of monastery complexes [ref]V. Kerimov, G. Mamedova, Complex of St. Elisha and its architectural parallels in adjoining countries. Reports of the Second International Symposium, Baku, 1997[/ref].
The construction of cult buildings inside large monasteries, which also served as family shrines, was considered particularly prestigious. Monasteries were viewed as centres of the spiritual and public life of the country. In fact, major monastic ensembles emerged, such as Agoglan (Lachin District), Khudavank (Kalbajar District), Amaras (Shamkir District), Gutavan (Gadrut District). They reflected the most advanced architectural and construction achievements of the time. The examination and research of the cult structures that were part of these ensembles provide a glimpse of the monumental architecture of that epoch.
In Karabakh, monasteries appeared in the early middle ages. This represents irrefutable evidence that as early as in the 5th century there was a large number of monasteries in Albania that played a certain role in the economic and cultural life of the state.
Due to the overall cultural development in Azerbaijan in the 12-13th centuries, the construction of monasteries reached its heyday and remarkable architectural ensembles started emerging. The monumental buildings reflected new ideas of artistic expression and courageous design solutions. This was a period when monasteries became centers of spiritual and secular culture.
One of Karabakh’s biggest monasteries is Khudavank or Dadivank. A legend links its name with Dadi, one of the students of apostle Faddei. Faddei, the brother of apostle Thomas, was one of 72 junior apostles sent to pagan countries for sermon [ref]F. Mamedova, Political history and historical geography of Caucasian Albania, Baku, 1986[/ref].
Moses of Kalankatuyk writes, “We, residents of the East, have received apostle Faddei who died the death of a martyr at the hands of Sanatruk”. The legend goes that one of his students Dadi, who also died as a martyr, was buried in Small Sunik. A monastery was subsequently built on his grave and named after him.
The monastery was refurbished and new buildings constructed in it in the 13th century at the expense of Alban Prince Vakhtang (Vakhram). The main church of the Alban Catholicos was built here by Princess Arzu, the wife of Prince Vakhtang, in 1214. Further south of the cult ensemble there is another church of the Khudavank complex – the church of Great Hasan.
The Ganjasar (Ganzasar) monastery, established on a tall and picturesque highland on the Khachinchay river near the Vanklu village, represents an interesting combination. This is the best-known Alban monastery that was a residency of the last Alban Catholicos until 1863 (R. Geyushev, On the confessional and ethnic background of the Ganzasar monastery. Azerbaijan’s material culture, Vol. 6, 1965).
The Gutavan monastery complex is mentioned in “The History of the Country of Albania” in connection with the Partav cathedral. The same-named fortress adjoining the monastery was the residency of Alban princes from the 9th century.
Karabakh’s cult architecture is represented by numerous monuments. It embodies strong construction traditions going back to the depth of centuries. The monastery ensembles harmoniously interlocking with mountain views are clear evidence of the high level of skill of Alban architects. At the same time, these monuments form an integral part of the centuries-long Karabakh architecture.
