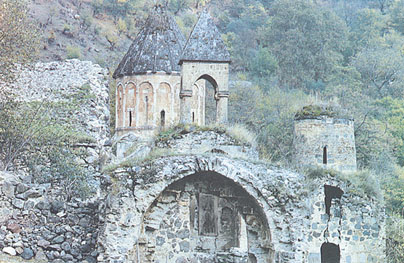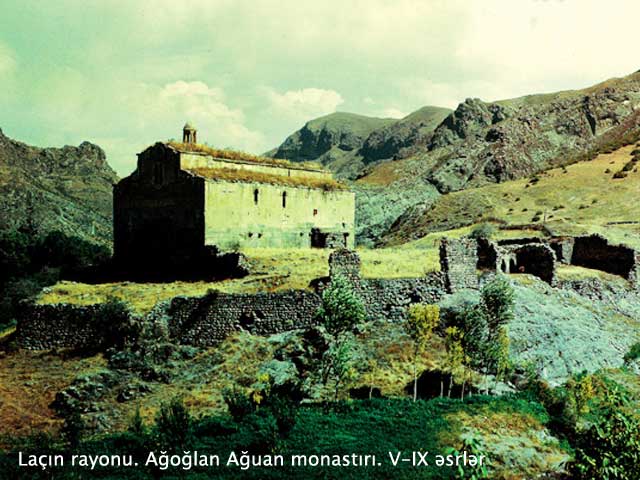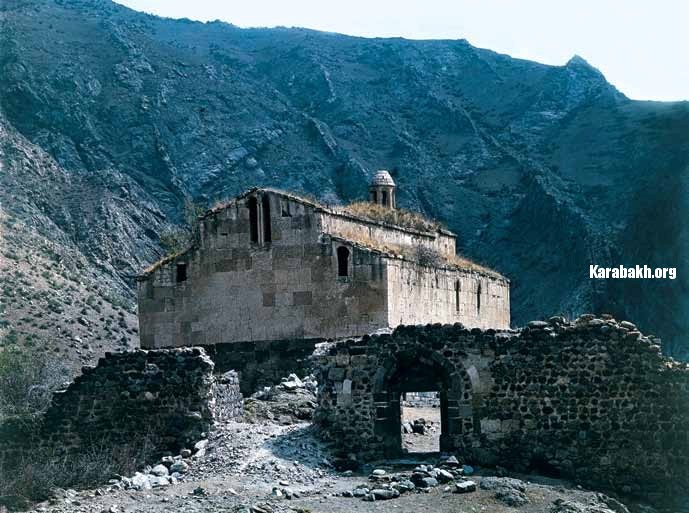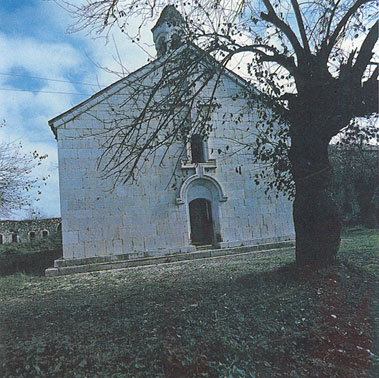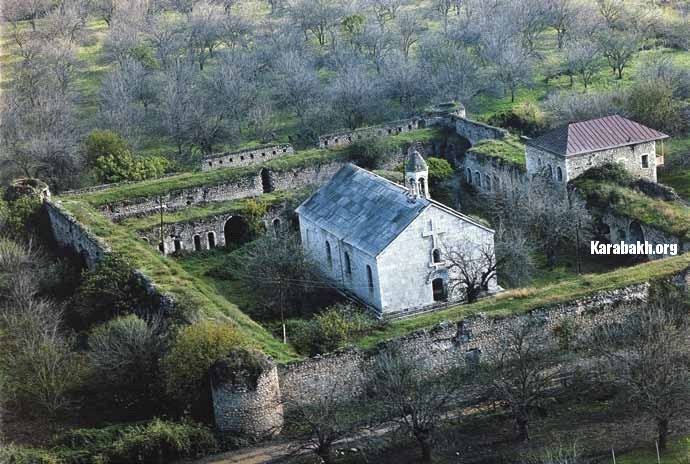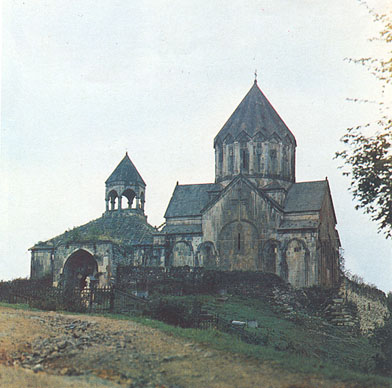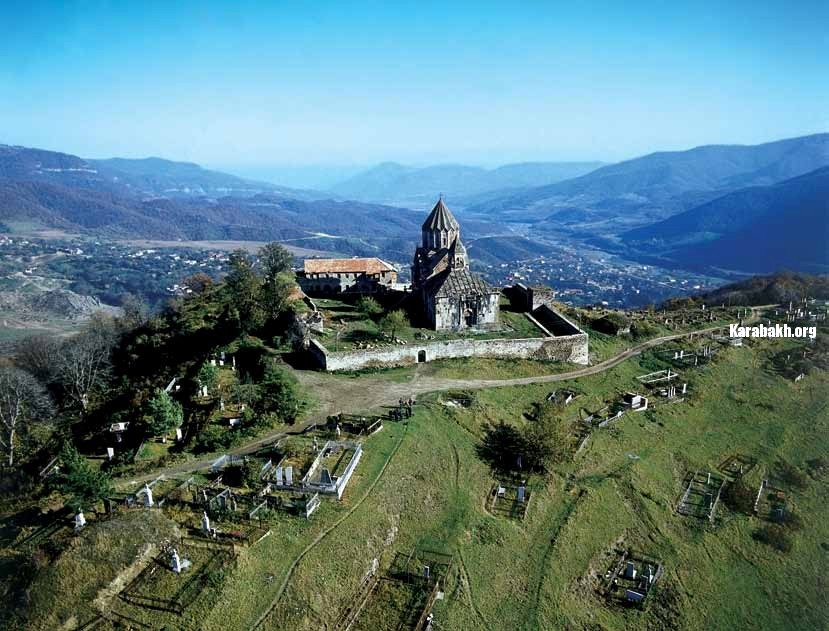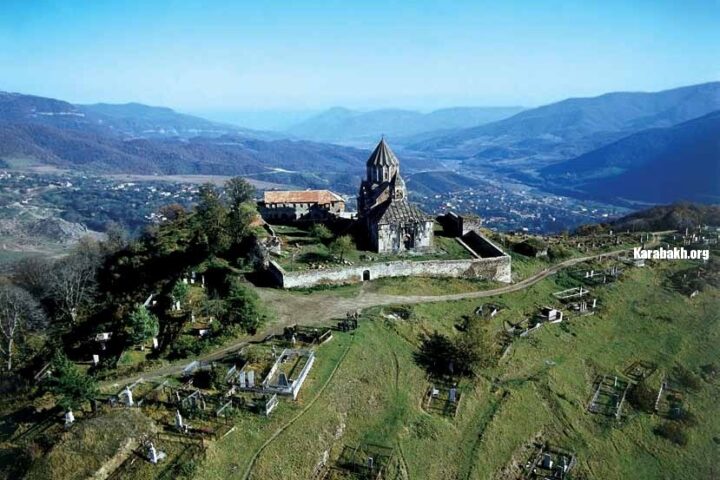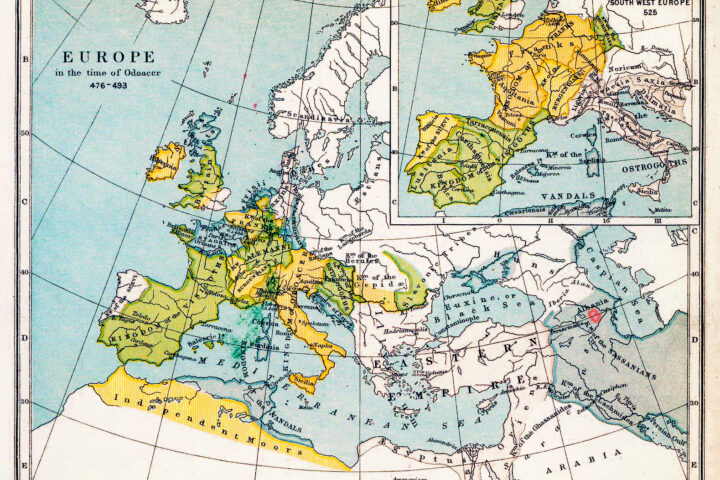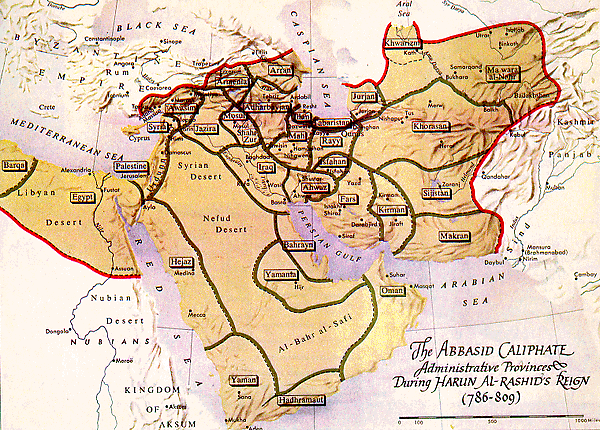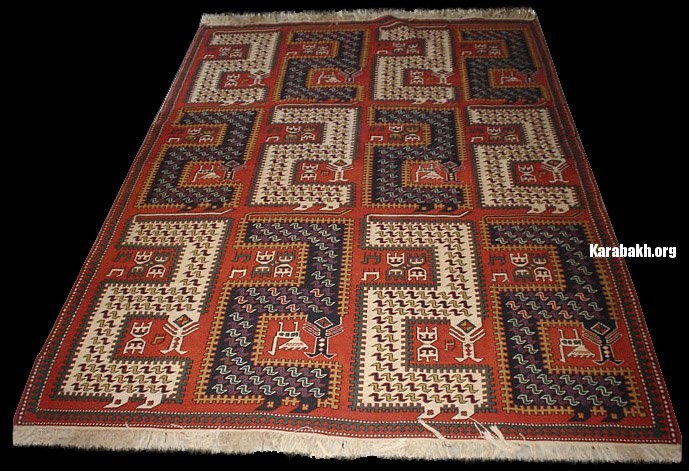The ancient land of Karabakh is an important civilization centre in Azerbaijan. There is a large number of monuments on the territory of Karabakh which includes monasteries and temples, churches and mosques, fortress, caravansaries, bridges, baths, and houses. In this article, we describe five prominent monuments of Caucasian Albania.
Agoglan Monastery Complex
The complex is situated at the river Agoglan in Lachin district. Three-naved rectangular basilica in a plan is quite big. The two rows from eight squared abutment columns-pylons divide internal naves. The well-balanced, graceful, rotunda on the thin columns is crowned with the pyramidal marquee. It is situated on the hip-roof. The monumental basilica is made of solid stone and it blends well with rigorous mountain nature. The Agoglan monastery complex dates back to the 9th century.
Hotavank Monastery Complex
The complex is situated in the Vank village of Kalbajar district. This complex consists of the basilica, the temple and the chapel. The basilica is a hall without internal columns. The eastern part of the hall is ended with the semicircular apse with sacristies on each side. The well-preserved cathedral was built by the Albanian tzar Ovanes Hachen.
Hatavan became a Christian religion centre of the Alban-Hachen principality from the 10th till the 15th century. In 1214 Arzu Hatun, the spouse of the Albanian tzar Vahtang, had built a church in memory of her perished spouse and two sons. The complex dates back to the 9th century.
Amaras Monastery Complex
The complex is situated in the Sos village of Khojavend district. The complex consist of a church basilica, an underground part, dwelling and household buildings and stone fortress wall. In a plan, the church is rectangular. The internal space of a church is divided by four pylons that are situated two in a row, on three naves are narrow. The central nave from the eastern side ends with the altar apse, which is covered with semi cupola.
In 1970 during the archaeological inspection under the altar apse, an underground lodging measuring 2×4 meters was discovered. It is covered by an arch and this floor is on a level of 5.2 meters below the church floor. Sources inform about the construction of this temple in the 6th-7th centuries.
The internal yard of the fortress is divided into two sides. The first one is a house holding yard, where service buildings and stables are located. The second part of the internal yard of the fortress is the church’s yard, where the church is situated.
St. Yelisey Temple Complex
The complex is located in Magavis village of Aqdereh district. A fortress of the complex has a very comfortable position and provides a strong defence and it is a typical for medieval Azerbaijan.
On the territory of the fortress, there are twelve buildings of different usage. There is the main temple, a chapel, a two-storied dwelling house, service buildings and stables.
According to the legend, the temple was built in the fourth century in honour of the first preacher of Christianity St. Yelisy in Albania.
The main temple consists of two parts. The first one is a hall that has a square form in a plan. The internal space is divided by two columns and the pylons into three equal naves and the central nave is higher. They are covered by the cylindrical vaults. On the roof, there is a steeple on the four columns. The second part of the main temple is a rectangular pray hall. They are six small chapels on the right and the left sides of the main temple.
The complex dates from the 14th century.
Ganjasar Monastery Complex
The complex is situated in the Vanklu village of the Aghdere district. The complex consists of the main monastery, the narthex and added to it from the west side some subsidiary buildings.
The complex was built by Hachen prince Hasan Djalal in 1240. But it is supposed that Hasan didn’t build it. He just reconstructed an already existing temple. The narthex was built in 1265.
The architecture of the monastery is a cross-cupola composition. Its sources come from the 7th-11th centuries.
There are two prolonged rooms with the semicircular apse between them in the corner of the building. In the low corners of the building, there are the choirs. The drum of the temple is round inside and it is composed of eight pairs of thin semi-columns with crossing suspension arches. The decoration of the drum has got a meaning, which is made by sculptural images. The architecture of the stalactite vault which is lean on the compound system of the tiered stalactites is the compositional main body of the narthex.
This is a short architectural description of these five memorials of Caucasian Albania situated on the Karabakh territory of Azerbaijan. It is known that Armenian scientist-falsifiers in every way possible try to prove that Caucasian Albania and all its architecture relate to historic Armenia.
Their claims to Albanian history and monuments have no scientific reason. Architectural planning and constructional methods of the monuments of Caucasian Albania differ a lot from the architectural monuments of Armenia. Albanian architects of Azerbaijan had their own, distinct architectural planning and building methods.
Source : Albanian monuments of Karabakh, Baku 1998
